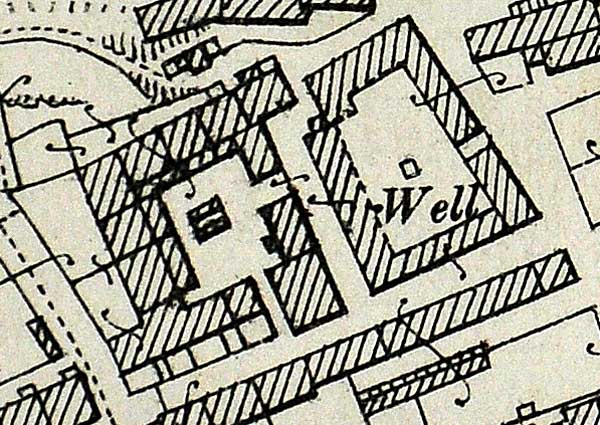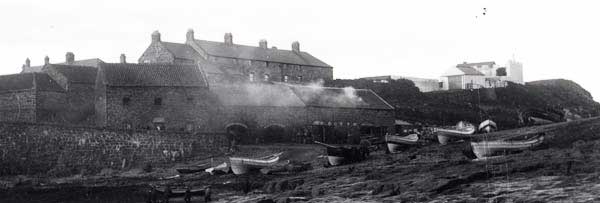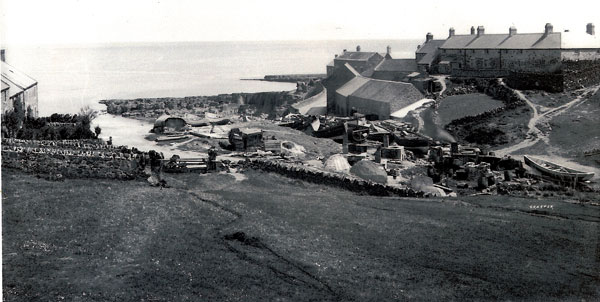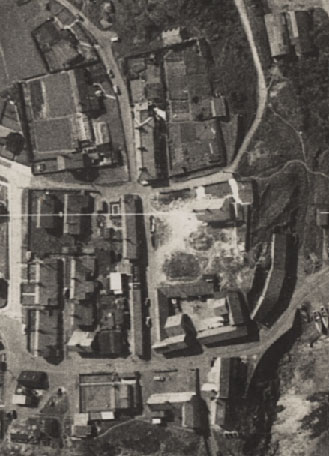 |
|
Archway - Tower Bank |
The SquareMary Craster wrote in 'We Can Mind the Time' that Shafto Craster built Craster Square on the hill behind where Robson's Yard now is, as housing for fishermen in 1822. The Square was demolished in the late 1950's, early 1960's. Fisherman's squares are a feature of the Northumberland coast, the Low Newton and Seahouses squares are still standing; the former protected by the National Trust and the latter still visible, despite its form being disrupted by later development.
Written in 1957, Eva Archbold's history of the village notes: "The old folks always called it the “cortin”, thinking that was dialect for “curtain”. Those wishing to sound polite said curtain. However, on looking the word up in the dictionary I think it is a corruption of “cot-town”, meaning a village occupied by cotters. Certainly these are the first group of houses ever built in the village. They were said to be built for the fishermen who had come to the district and had taken up their abode near Craster Tower - what is now called the drying green but used to be the stick houses. Or it may have been from “cortyn meaning a habitation. It is thought they were built in the 1790’s + later. When first built they were one story and all windows looked into the “cortin”. They were heightened in 1868-1870. There were --- houses arranged in a square with one opening. Years later one house was knocked down to make another way in. In the centre were the WC’s built in one block. 1877. When heightened in 1868-1870 the main windows looked in the opposite way which was south, west, north and east. The east ones had a good view of the sea etc until the herring sheds were built in front of them. My great-grand-father William Gibb Dawson lived in one which faced west. It was very damp. The floors were earthen. From his day until it was pulled down smoked north wind awful. He used to sleep in a closed bed in a down-stairs room. There he would lie with the doors of bed closed – no ventilation and in rainy weather the boots and shoes would be floating in the water under him. In spite of this he lived to be in his 80’s. These houses were condemned before the 2nd war 1939. At the moment (1957) they present a sorry sight as they are being pulled down. The site has been bought by my brother John Robert Archbold joiner, Jack Stanton Archbold mason and Chas Bell plumber. They intend building houses there in time. Every one feels sad to see them coming down as it was generally agreed they were stoutly built of whin-stone and were very warm. Repairs and renovation could have made them into good houses. Other folks who lived in the Cortyn were in the N.W. corner Ralph and Bella Archbold. This Ralph was my Aunt Ellie’s (Mr. Robert Taylor) grand-father. Bella his wife used to be carrier between Craster and Alnwick. She had a very good memory. Folks would tell her what they wanted and gave her their money. Nothing was written down and everybody got their right goods and change. One of my great great aunts, Mary Mason used to have a mangle and folks got their clothes mangled for one penny per basket. Another great grand-mother (Margaret Gibb Archbold), my grand-mother Jane E. Archbold’s mother, used to have a little shop also had cows. She also acted as midwife to the doctor. My grand-mother (my father’s mother) was called Archbold before and after her marriage. She was commonly called ‘Janey Gibb’, her right name was Jane Elisabeth Archbold. The north-east most house in the cortyn built by William Simpson aged about 80. His mother lived in it as far as I can remember." The following photograph shows the Square overlooking a busy scene on the harbour foreshore. It is taken from the slope up Norwell Brow and the road into the village is below the wall on the right of the image.
The following photograph, taken on May 17th 1964, shows the square after demolition and the first of the new houses, numbers 14 & 16, already in situ. Notice the old market garden opposite the coastguard cottages on the left and the old garages on the site presently occupied by the Bark Pots cafe.
|
 |
Home Programme Membership Archive War Memorials History Walk Miscellanea Links Contact Us



